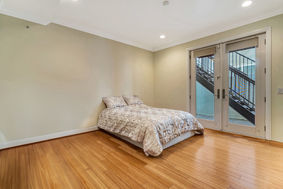818-917-4169
DELUXE REALTY CORPORATION
DENNIS COGBILL
DRE # 01461155
GETTING YOU HOME!

5250 Calatrana
Feature Presentation: A 3D Tour of Your Next Dream Home

4 Bed | 4.5 Bath | 4,434 Sqft.
$1,729,000
Welcome to Elevated Mediterranean Elegance with Unparalleled Valley Views!
Step into the essence of refined living in this extraordinary multi-level Mediterranean estate, where custom craftsmanship, breathtaking vistas, and thoughtful design converge to create a truly luxurious retreat. Perched in a commanding position with sweeping 180° views of the valley, this one-of-a-kind residence blends timeless architecture with modern comforts for the ultimate Southern California lifestyle.
Upon arrival, guests are greeted by a dramatic grand entrance featuring stunning 9-foot wrought iron double doors, setting the tone for the exquisite details that await within. The first level of the home showcases custom marble flooring and warm hardwood, offering a seamless balance of sophistication and comfort. This floor features a spacious bedroom, a fully-equipped laundry room with gas dryer, and direct walk-in access from a generous four-car garage with vaulted ceilings. Convenient elevator access from this level ensures effortless transitions between all three floors.
Ascend to the second level, where three generously appointed bedrooms await, each offering its own en-suite bathroom and private closet. Wake up to mesmerizing valley views from two of the bedrooms overlook the scenic expanse, while one enjoys its own serene side patio, perfect for morning coffee or evening reflection.
The top floor is an entertainer’s paradise, where an expansive open-concept design brings the gourmet kitchen, dining, and living areas together under two dramatic skylights. A seamless indoor-outdoor flow leads to a view balcony that captures golden sunsets over the valley. Whether hosting intimate gatherings or grand celebrations, this space is designed to impress. A separate room on this floor offers flexibility as a private gym, home office, or creative studio, while a stylish half bath adds to the convenience.
Culinary dreams come to life in the chef’s kitchen, outfitted with top-tier stainless steel appliances, including a Viking Professional six-burner stove with griddle and hood, double oven, built-in microwave, wine fridge, and a spacious stainless steel refrigerator. A large center island, trash compactor, and a classic farmhouse sink makes this kitchen as functional as it is beautiful. Two wet bars further enhance the entertaining experience.
Step outside to the backyard oasis where a beautifully refinished pool awaits, complemented by a lush grassy area and inviting sitting space. Enjoy spectacular sunset views from the bubbling hot tub—an idyllic setting for unwinding at the end of the day.
With a tankless water heater, premium finishes throughout, and breathtaking views from nearly every corner, this residence redefines luxury and comfort in one stunning package.
Don’t miss your chance to own this exceptional view estate—schedule your private tour today and experience the height of California living!
Inside the Photo Gallery
Blueprints to Your Dream: The Floor Plan Collection

Video of Your New Home


Discover your potential new neighborhood by exploring the surroundings of 5250 Calatrana on our interactive map feature.

Seller, Agents & Broker make no guarantees or warrant the condition. Buyer to rely on own inspections and evaluations from trained professional inspectors. Broker and Brokers Agents Do Not Represent or Guarantee Accuracy Of The Square Footage, Bedroom/Bathroom Count, Lot Size, Lot Lines, Lot Dimensions, Permitted or Un-permitted Spaces, Zoning, Use, Or Any Other Information Concerning The Conditions or Features of The Property or Area.




























